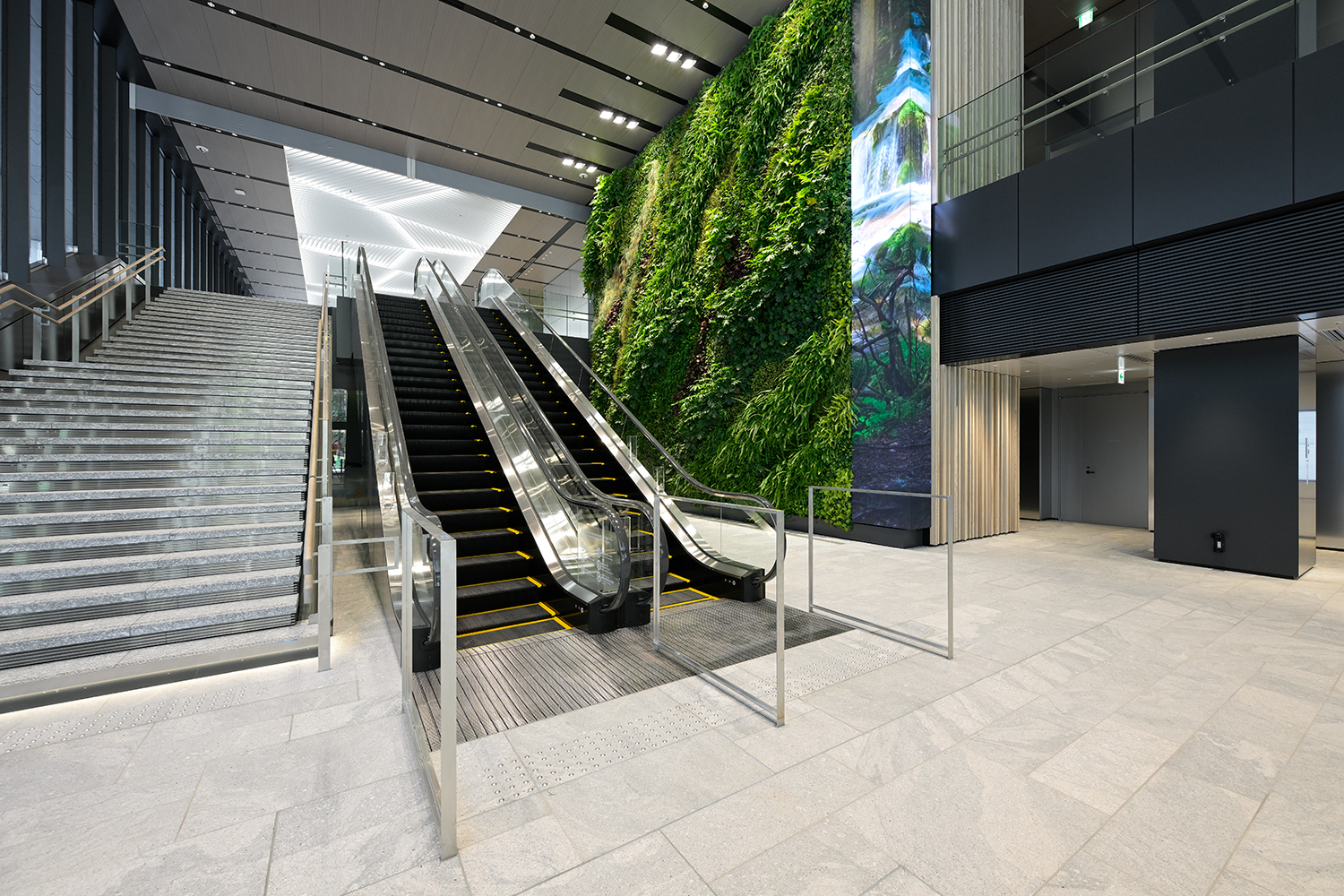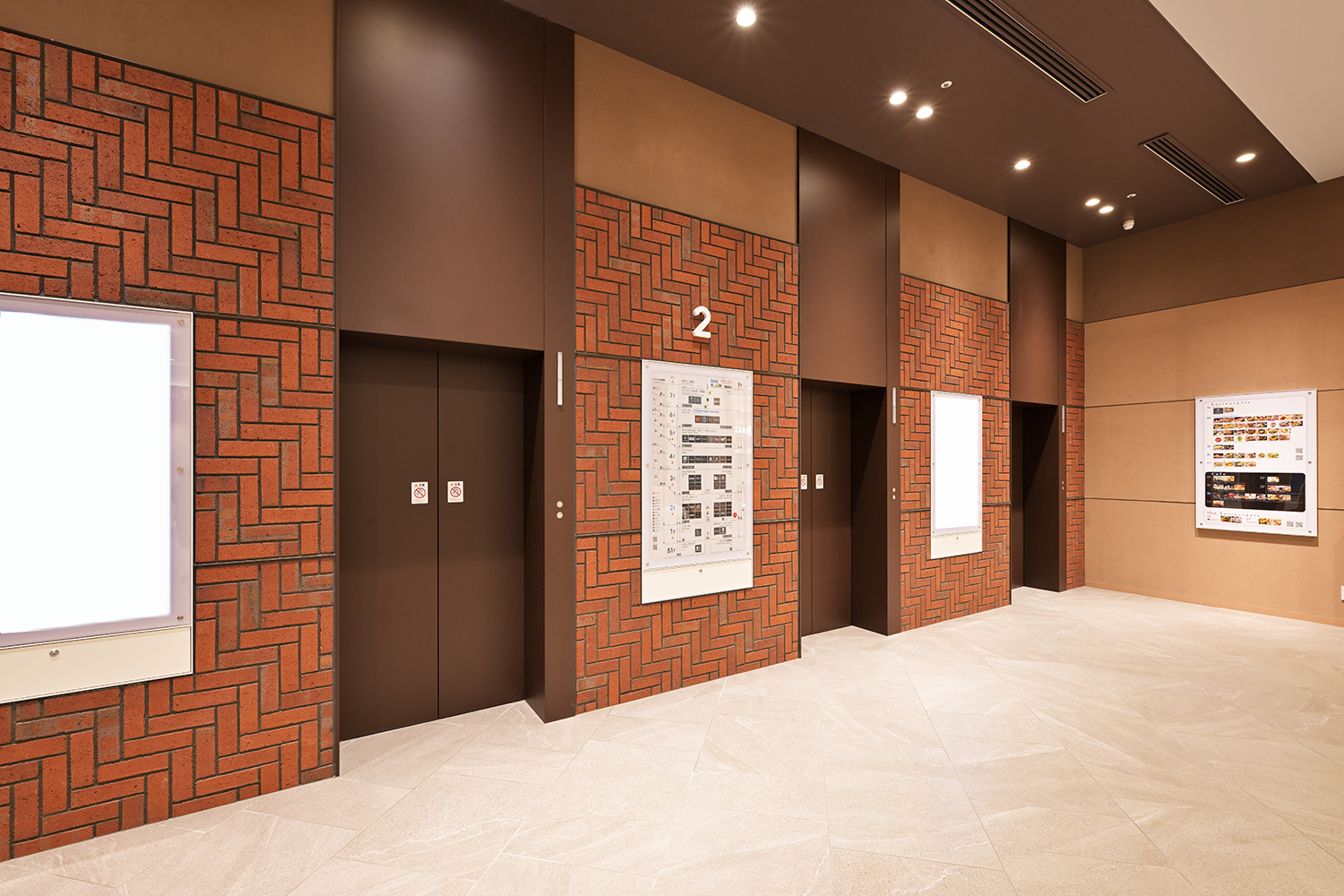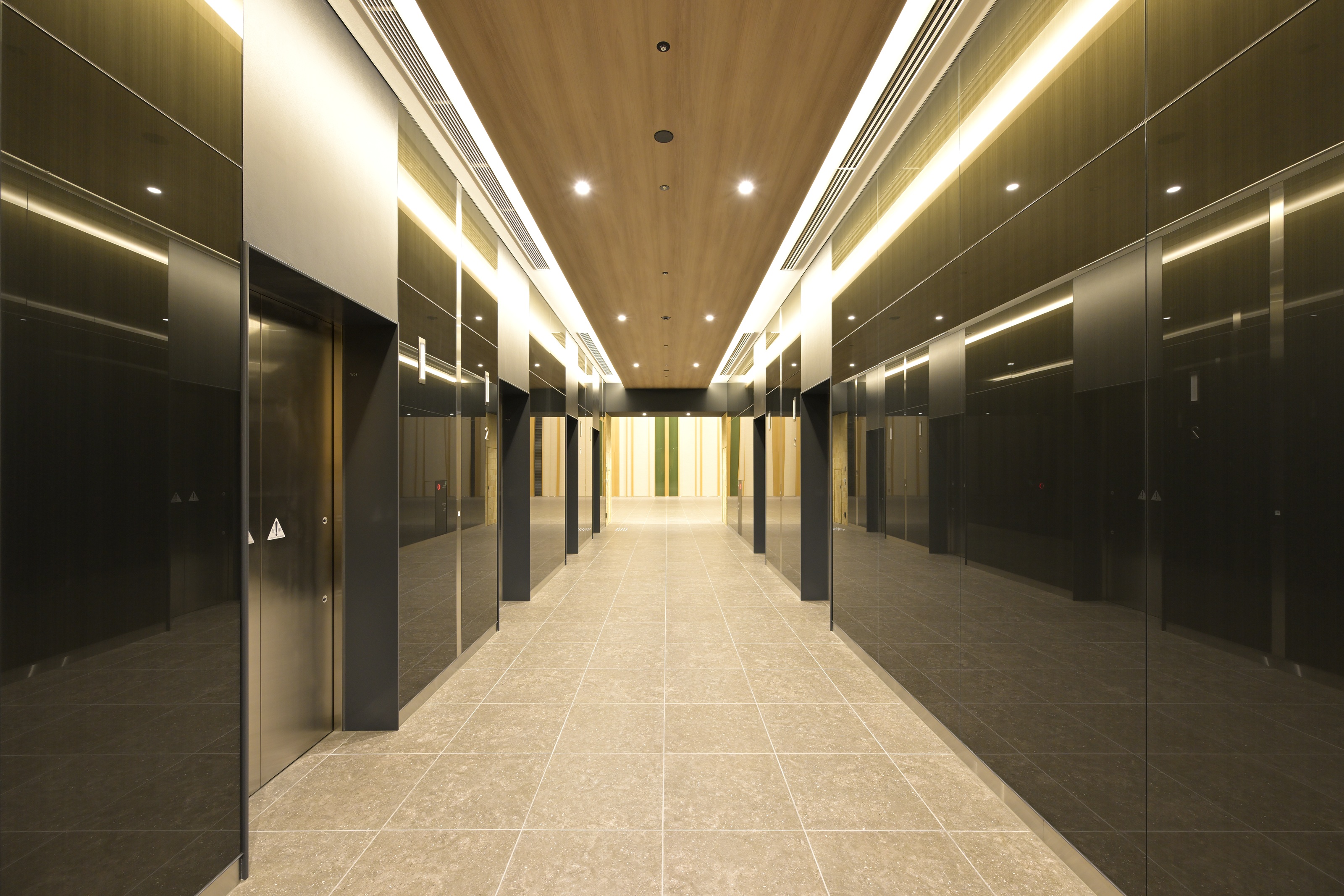
機械室レス・エレベーター AXIEZ (大容量)

1階エントランスホール。手前は低層階を繋ぐシースルーエレベーター(エレベーター:No. 11)
地下2階、地上15階建てのオフィスビル。周囲に公開空地を設け、1階のエントランスホールはガラス張りの開放的なデザインである。










Year of Completion 2013 / Elevator 11 units
| Car No. | 1-8 | 9 | 10 | 11 |
|---|---|---|---|---|
| Use | Passenger | Service/Firefighting | Service/Firefighting | Passenger |
| Capacity (kg) | 1,600 | 1,150 | 2,060 | 950 |
| Persons | 24 | 17 | 31 | 14 |
| Speed (m/min) | 150 | 105 | 105 | 60 |
| Units | 8 | 1 | 1 | 1 |
| Stops | 15 | 16 | 17 | 4 |
| Service Floor | B1, 1-14 | B2, B1, 1-14 | B2, B1, 1-15 | B1, 1-3 |
| Notes | NO1, 5:Handicapped | Observation |

【所在地】愛知県 名古屋市
【設計】株式会社 三菱地所設計

中央日本土地建物株式会社と独立行政法人都市再生機構(UR 都市機構)が共同で推進する田町駅前の大規模再開発プロジェクトの一環として、2025年8月に竣工した複合オフィスビル。三田駅直結の地上20階、地下3階の建物に、オフィス、店舗、カンファレンス、インキュベーションオフィス、子育て支援施設等を兼ね備える。

JR広島駅ビルの建替え事業により、2025年3月に開業した地上20階、地下1階建ての複合ビル。広島・瀬戸内の玄関口に新たな賑わいや交流を創出する施設として、地下1階~地上9階にはシネマコンプレックスも備える商業施設「minamoa(ミナモア)」、西側7階からはJR 西日本ホテルズの新ホテル「ホテルグランヴィア広島サウスゲート」が開業する。

JR大阪駅前で進む大規模再開発「グラングリーン大阪」。都市と自然の共存をコンセプトに、大規模ターミナル駅直結の都市公園としては世界最大級の規模と周辺の大型複合ビルなどにより構成される。2025年3月、地上39階・地下3階の南館パークタワーが開業。オフィスフロアをはじめ、商業施設・ホテル等が集積する。